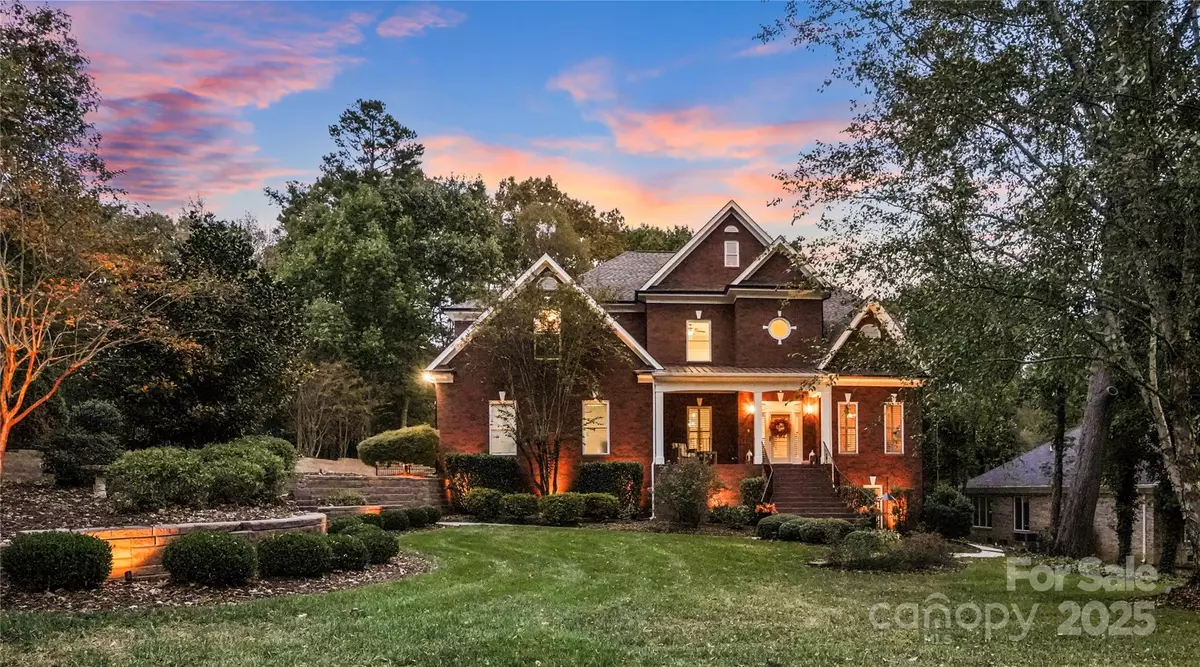
5 Beds
5 Baths
5,288 SqFt
5 Beds
5 Baths
5,288 SqFt
Open House
Sat Nov 08, 2:00pm - 4:00pm
Key Details
Property Type Single Family Home
Sub Type Single Family Residence
Listing Status Coming Soon
Purchase Type For Sale
Square Footage 5,288 sqft
Price per Sqft $208
Subdivision Olde Sycamore
MLS Listing ID 4318774
Style Transitional
Bedrooms 5
Full Baths 4
Half Baths 1
Construction Status Completed
HOA Fees $170/qua
HOA Y/N 1
Abv Grd Liv Area 4,288
Year Built 2004
Lot Size 0.480 Acres
Acres 0.48
Property Sub-Type Single Family Residence
Property Description
Positioned in one of the most desirable locations in the community, this home stands prominently along the main boulevard, directly across the tree-lined entrance path to the golf clubhouse. Overlooking Green #3, it enjoys a prime vantage point surrounded by manicured landscaping and decorative stone retaining walls that enhance its curb appeal.
Extensively renovated in 2023-24, this property blends timeless design with modern upgrades, including three new HVAC systems and furnaces, a new water heater, fully encapsulated crawl space, full exterior and interior repaint, resurfaced flooring throughtout, designer lighting, a new privacy fence, custom landscape and new lighting, a flagstone walkway with gas fire pit and more. A grand brick staircase leads to a traditional front porch and an impressive double-height foyer, setting the tone for the interior, defined by flow and sophistication. The main level features a formal dining room, wet bar, and expansive gourmet kitchen with top brands new appliances, seamlessly connected to a white brick sunroom with window treatments. From the kitchen and breakfast area, step out to a covered screened patio and an adjoining deck with a grilling area—perfect for outdoor dining and entertaining.
The primary suite on the main floor is a highly desirable feature, offering a generous bedroom, spacious bathroom, custom-built walk-in closet with wardrobes, and an additional walk-in closet for ample storage.
A side entrance leads to a functional mudroom equipped with a dog-wash station and laundry area. Upstairs are three bedrooms, each with either an en-suite or Jack-and-Jill bathroom, plus a media/recreation room that could serve as an additional bedroom with its own walk-in closet.
The finished basement offers flexible space for entertainment or the potential for a private apartment, with its own exterior access. A large unfinished attic provides additional opportunities for expansion.
Outside, the professionally landscaped backyard features new sod, a stone pathway leading to the fire pit, and a peaceful outdoor setting that complements the home's inviting interior.
Within walking distance to community tennis and pickleball courts and the swimming pool, this residence represents a rare opportunity to own one of the most distinctive homes in Olde Sycamore Golf Plantation.
Location
State NC
County Mecklenburg
Zoning Residential Dist-R
Rooms
Basement Exterior Entry, Finished, Storage Space, Walk-Out Access
Main Level Bedrooms 1
Main Level, 19' 0" X 18' 0" Great Room
Main Level, 17' 2" X 16' 0" Dining Room
Main Level, 15' 2" X 19' 6" Kitchen
Main Level, 9' 4" X 15' 10" Sunroom
Main Level, 12' 2" X 11' 4" Office
Main Level, 13' 10" X 15' 8" Primary Bedroom
Main Level, 13' 10" X 11' 0" Flex Space
Upper Level, 12' 2" X 12' 0" Bedroom(s)
Upper Level, 11' 0" X 14' 10" Bedroom(s)
Upper Level, 18' 8" X 16' 4" Bedroom(s)
Upper Level, 12' 6" X 20' 8" Bedroom(s)
Basement Level, 12' 2" X 25' 4" Exercise Room
Basement Level, 17' 2" X 20' 2" Flex Space
Interior
Interior Features Attic Other, Attic Walk In, Built-in Features, Central Vacuum, Drop Zone
Heating Central, Forced Air
Cooling Ceiling Fan(s), Central Air
Flooring Carpet, Hardwood, Tile
Fireplaces Type Family Room, Gas Log, Gas Vented
Fireplace true
Appliance Bar Fridge, Dishwasher, Disposal, Double Oven, Gas Cooktop, Gas Water Heater, Microwave, Refrigerator with Ice Maker, Self Cleaning Oven, Wall Oven, Warming Drawer, Washer/Dryer, Wine Refrigerator
Laundry Common Area, Mud Room, Main Level
Exterior
Exterior Feature Fire Pit, In-Ground Irrigation
Garage Spaces 2.0
Fence Back Yard, Fenced, Full
Community Features Clubhouse, Golf, Outdoor Pool, Pickleball, Street Lights, Tennis Court(s), Walking Trails
View Golf Course, Year Round
Roof Type Architectural Shingle
Street Surface Concrete
Porch Covered, Deck, Front Porch, Rear Porch, Screened
Garage true
Building
Lot Description Level, On Golf Course, Wooded, Views
Dwelling Type Site Built
Foundation Basement, Crawl Space
Sewer Public Sewer
Water City
Architectural Style Transitional
Level or Stories Two
Structure Type Brick Full
New Construction false
Construction Status Completed
Schools
Elementary Schools Bain
Middle Schools Mint Hill
High Schools Independence
Others
HOA Name Hawthorne Mgmt
Senior Community false
Restrictions Architectural Review
Acceptable Financing Cash, Conventional, FHA, VA Loan
Listing Terms Cash, Conventional, FHA, VA Loan
Special Listing Condition None






